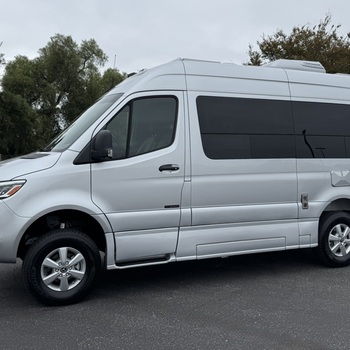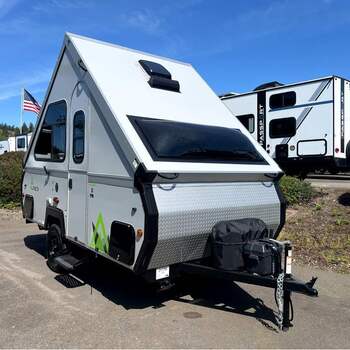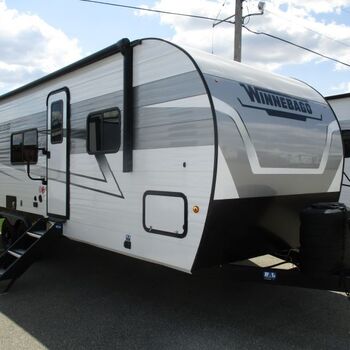Rv for Sale Williamston, SC 29697
For Sale $149,900
- Year 2016
- Model TUSCANY 40DX
Rv for Sale Williamston, SC 29697
For Sale $149,900
- Year 2016
- Model TUSCANY 40DX
- Price: $149,900
- Year: 2016
- Model: TUSCANY 40DX
- Property ID: 6814905
- Partner ID: 5035068454
- Posted On: Jan 31, 2025
- Updated On: Jan 31, 2025
RV Description
2016 Thor Tuscany 40DX - 47,000 miles - 41 feet - 3 slides + 1.5 BATHS + KING BED - 450HP Cummins diesel - Freightliner chassis - $149,900
This 41FT, 2016 Thor Tuscany only has 47,000 miles, comes in the popular 40DX floor plan that features 3 huge slide outs with 1.5 BATHS and sleeping for 6 thanks to a KING BED in the rear master bedroom + a pull out sleeper sofa and dinette that transforms into additional sleeping space in the front living room, plus comes coated in a beautiful full body paint package using their “Reflection” graphics scheme.
This RV is powered by a MASSIVE Cummins ISL Diesel engine that produces 450HP and 1,250 ft-lbs of torque, is equipped with an Allison 3000 MH 6-speed automatic transmission with electronic shifter, is equipped with an Onan 10.0kW Quiet Diesel generator with only 300 hours of use on a power slide out tray, and sits on a heavy duty Freightliner chassis with full air brakes, air ride suspension, and updated 2021 Michelin tires all around.
Other features and options include:
- AQUAHOT 400D hydronic heating system for hot water and furnace heat
- Pass through basement storage compartments with slide out storage tray
- Exterior entertainment center with 32” TV and soundbar
- Power patio awning, slide toppers over all 3 slides, and window awning package
- 10,000 pound trailer hitch
- 4 point automatic hydraulic leveling jacks with touch pad controls
- 50 amp service with a detachable extension cord, Magnum inverter charger, and battery disconnects
- 3x roof ACs with heat pumps
- Rear view and side view camera system with in dash monitor
- Dirt Devil central vacuum system
- Front living room with recliner theater seating, sofa with air bed with 60” x 80” sleeping area, and 60” TV on a retractable TV lift
- Large dinette that transforms into additional sleeping space situated beside a 40” TV
- Full kitchen with residential refrigerator and freezer, DISHWASHER option, induction cooktop, microwave convection oven, residential sink and faucet
- Private half bathroom with a sink, vanity, toilet, and power vent fan
- Master bedroom with a 80” x 72” KING BED, 32” TV, wardrobe closet, and drawer storage
- Full width rear bathroom with a 34” x 34” shower enclosure with glass door, skylight, wardrobe closet, toilet, power vent fan, sink and vanity
- Stackable washer and dryer































